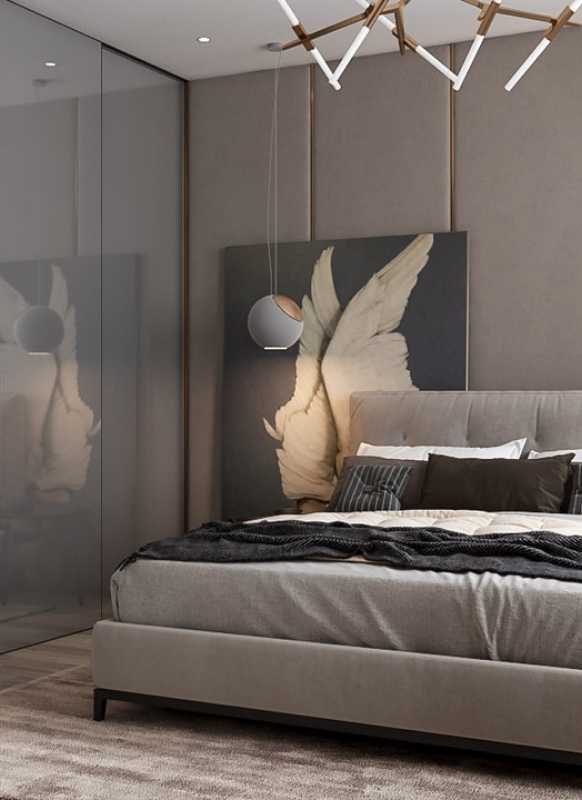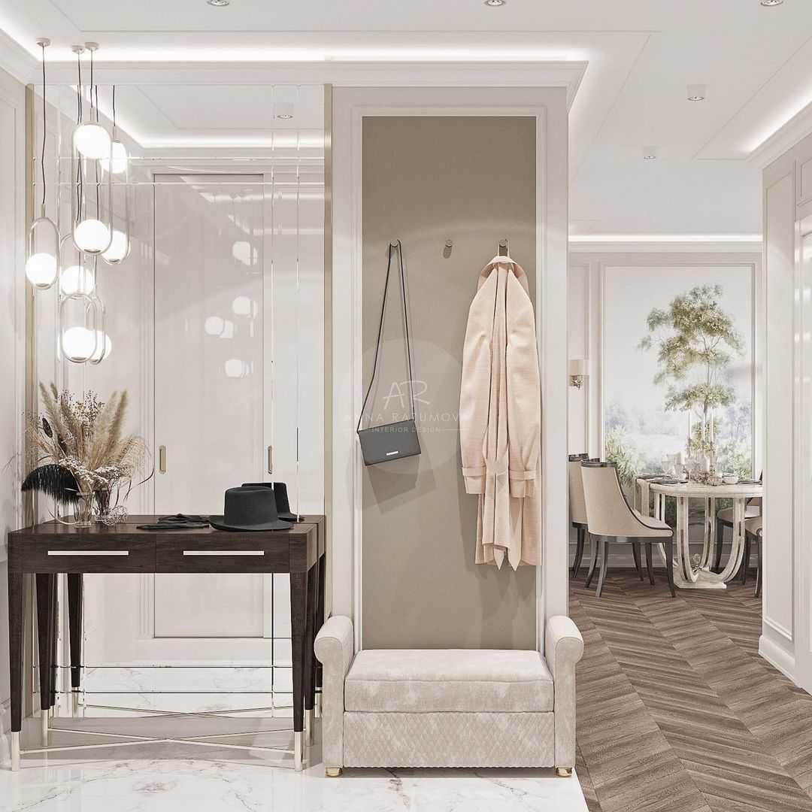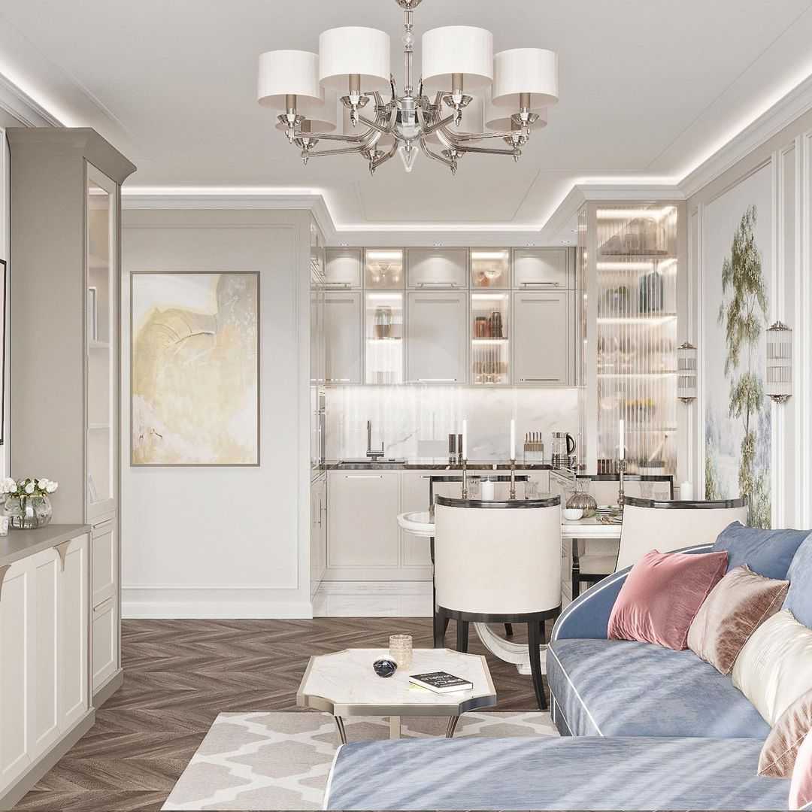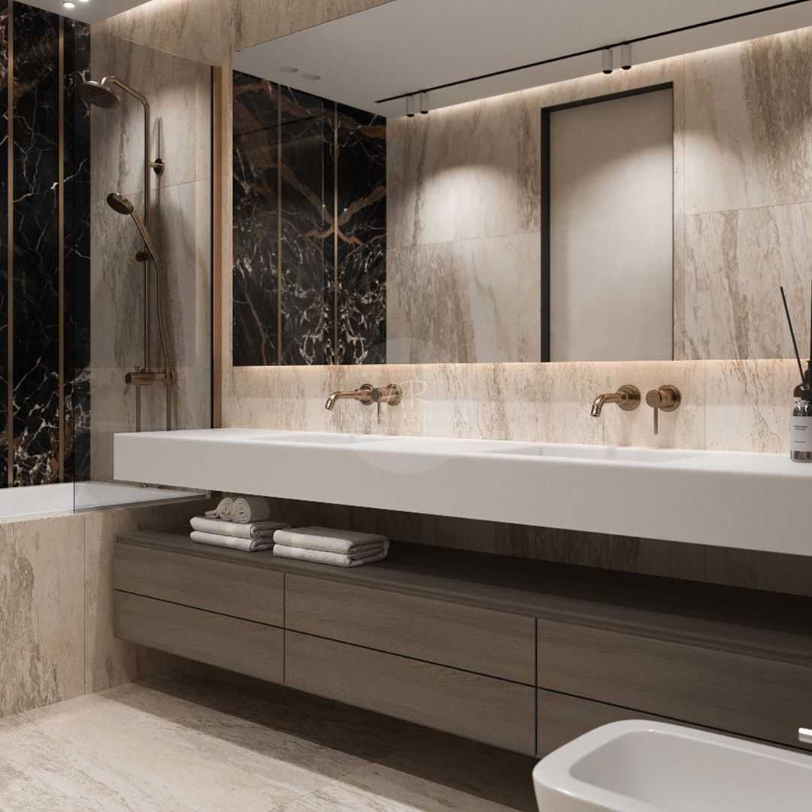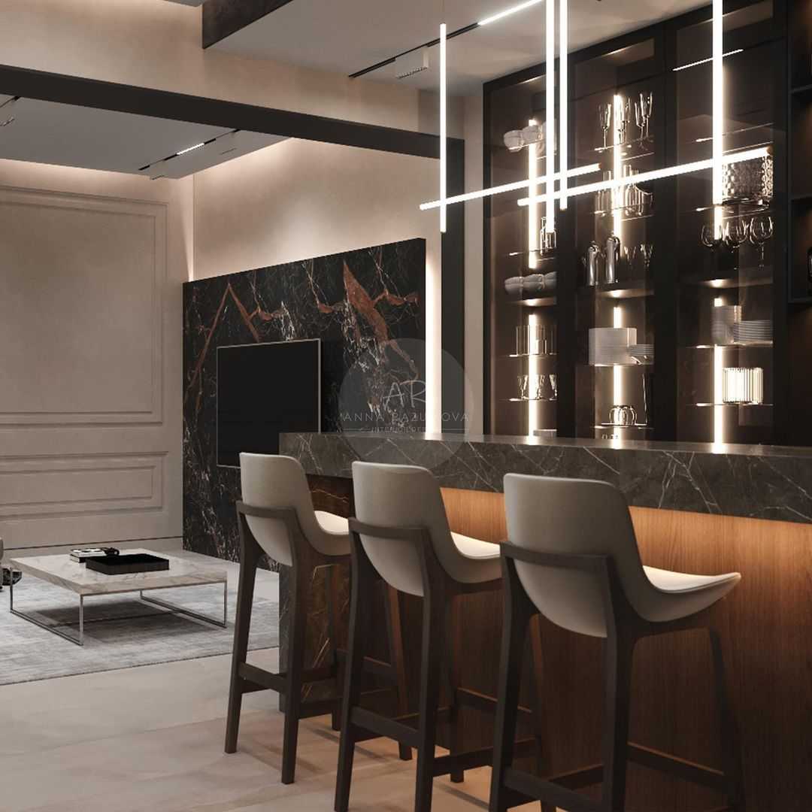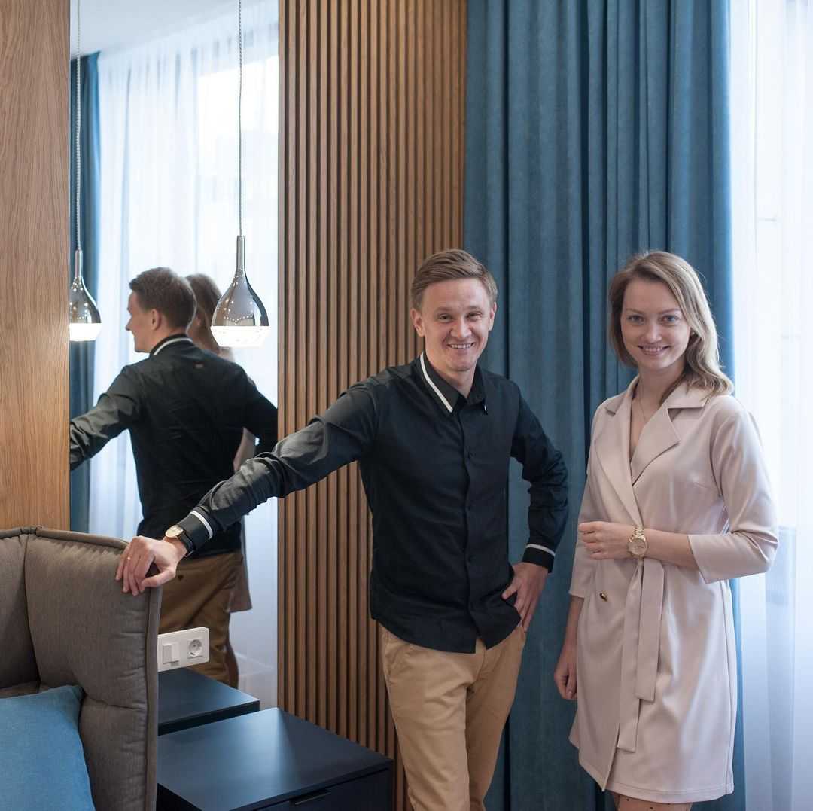Residential Complex Zolotye Vorota
Apartment interior design
AR - 006
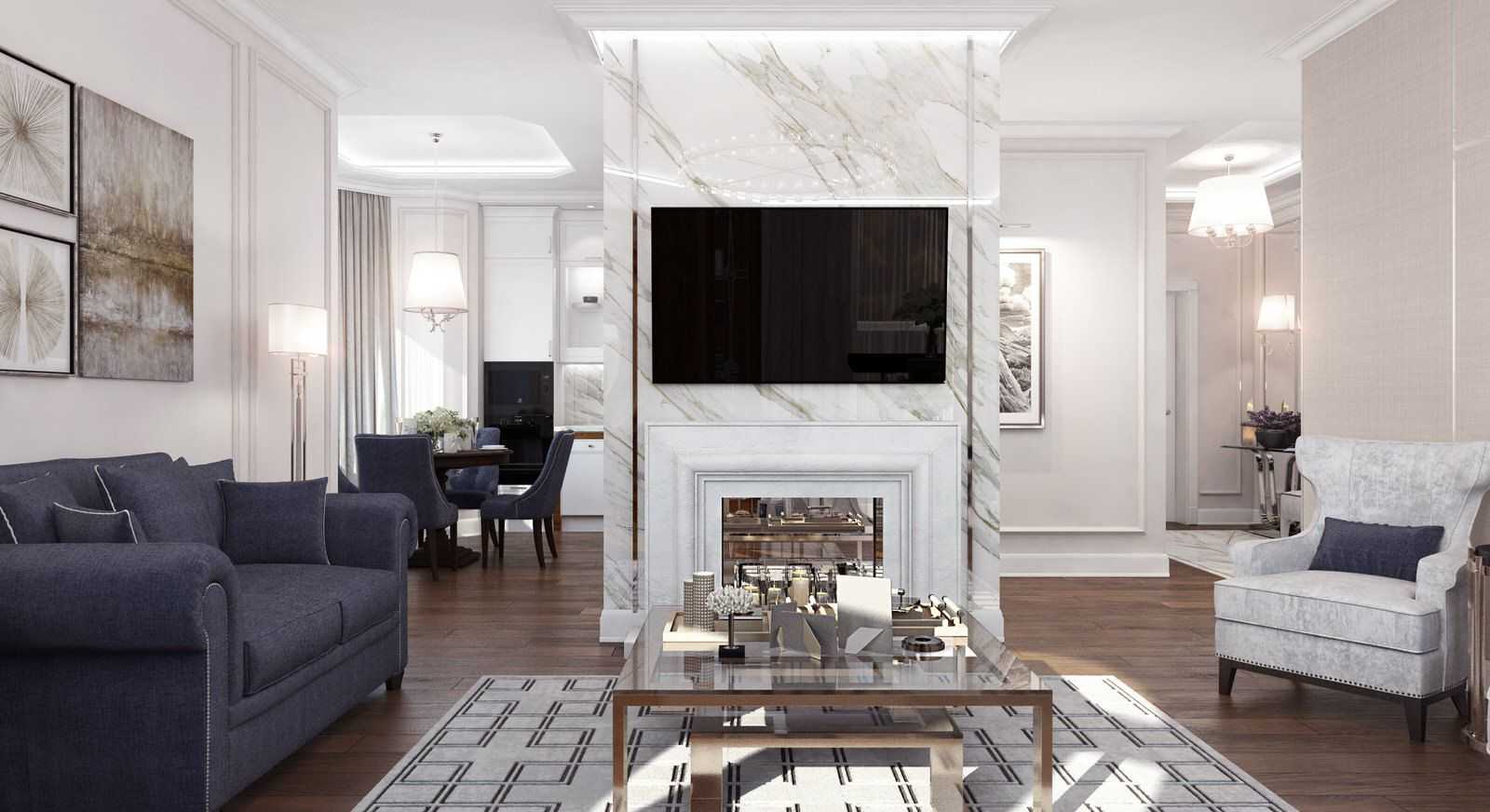
- Object:
Apartment
- Style:
Modern classic
- Rooms:
3
- Area:
83,2 м²
The interior of an apartment in the Zolotye Vorota residential complex is the luxury and comfort of modern classics on an area of 110 m². Initially, the owner planned to rent this apartment, but when he saw the result, he decided to stay here with his family. Such an assessment of the work of an interior designer is the best recognition of his skill.
Modern classics are called the style of compromise: in such an interior, traditions are harmoniously combined with the latest materials and details. The main focus in the interior of the apartment is the living room with a marble partition and wood trim on the side of the balcony. Behind the partition is the kitchen in a common design with the living room: light decoration of walls and ceiling, wood in the decoration of the floor and furniture, blue furniture upholstery. The special atmosphere of the kitchen-living room was helped to create the non-standard shape of the rooms - we focused on the balcony and the area with a small dining table by the window.
Light colors were chosen for the master bedroom. The room was equipped with a seating area, a dressing room and a dressing table with a mirror. For the decor of the bedroom, we chose two compositions of four photo frames of different sizes and a mirror of an unusual shape above the bed with a soft headboard upholstery. The bedroom is spacious and functional, while the interior is the embodiment of sophistication and elegance of modern classics. A large roomy dressing room was placed behind translucent glass doors. There is a backlight installed - such a simple solution provides maximum comfort for daily use. The second wardrobe (for storing rarely used items) was accessed from the corridor.
To decorate the walls and floor of the bathroom, the owners chose tiles: beige and brown for the base, black for accents, as well as the walls and floor in the shower stall. Illumination of shelves in the shower is not only practical, but also creates additional comfort. We installed a spotlight on the ceiling and two lamps near the table with a mirror. The peculiarity of the bathroom is two washbasins instead of the usual one: when more than one person lives in the apartment, the opportunity to use the room for two at the same time is necessary. There is a place for storing household chemicals and other things under the washbasins.
The guest room supports the general concept of space design - simple colors, elegance of lines, expressive geometry in the decor and other interior elements. The emphasis is on the contrasting color of the opposite walls. Various types of lighting are available to create the ideal room environment for the situation and time of day. The room has everything you need - a place to relax, a wardrobe, storage boxes for other things and a work desk. In addition, the apartment has a guest bathroom, making the guest's stay as comfortable as possible - both for him and for the owners. It is especially important to create such a level of conditions if you have family and friends who come from other cities or countries to meet with you. As a rule, such meetings are rare and the desire to spend as much time as possible together is natural. A guest room in the home of loved ones is a great alternative to a hotel or rented apartment.
